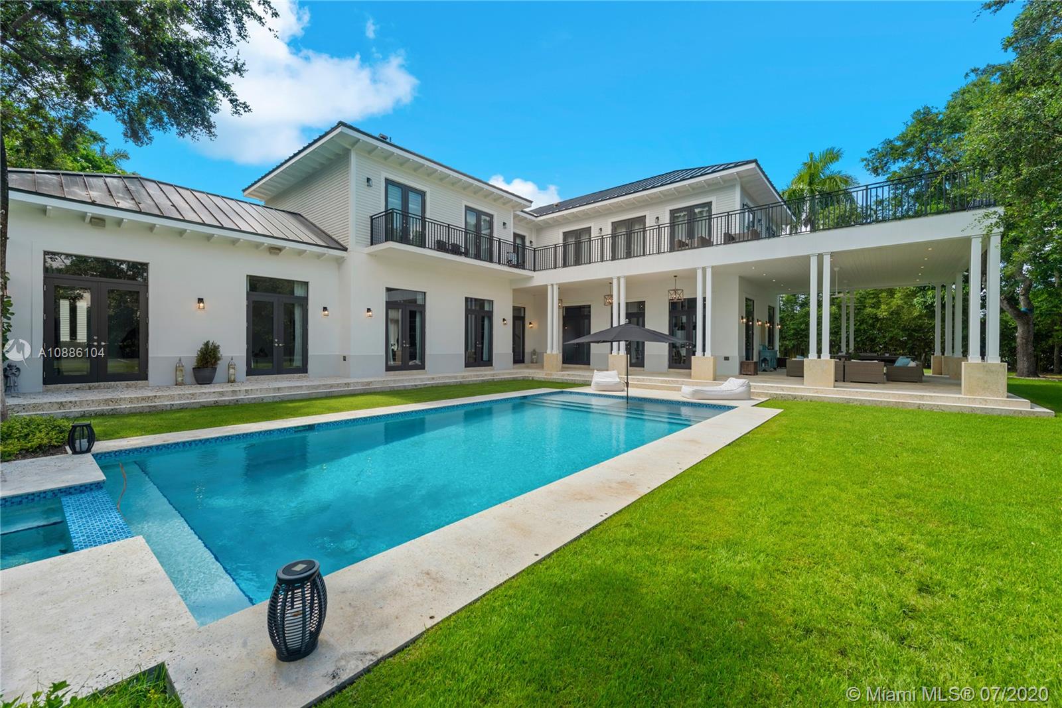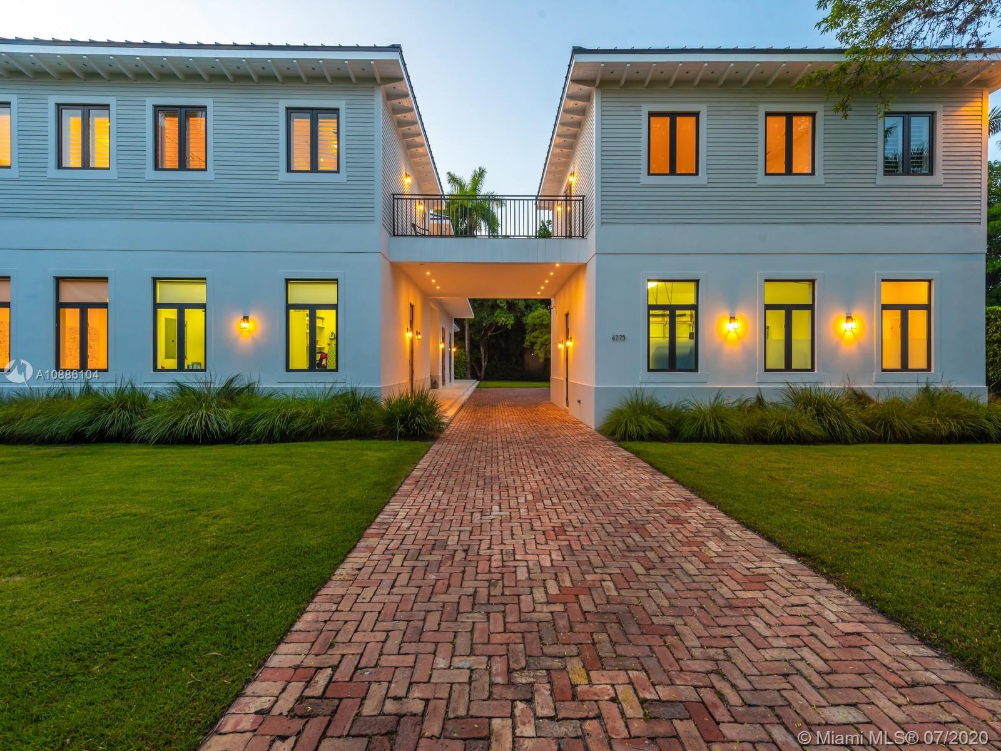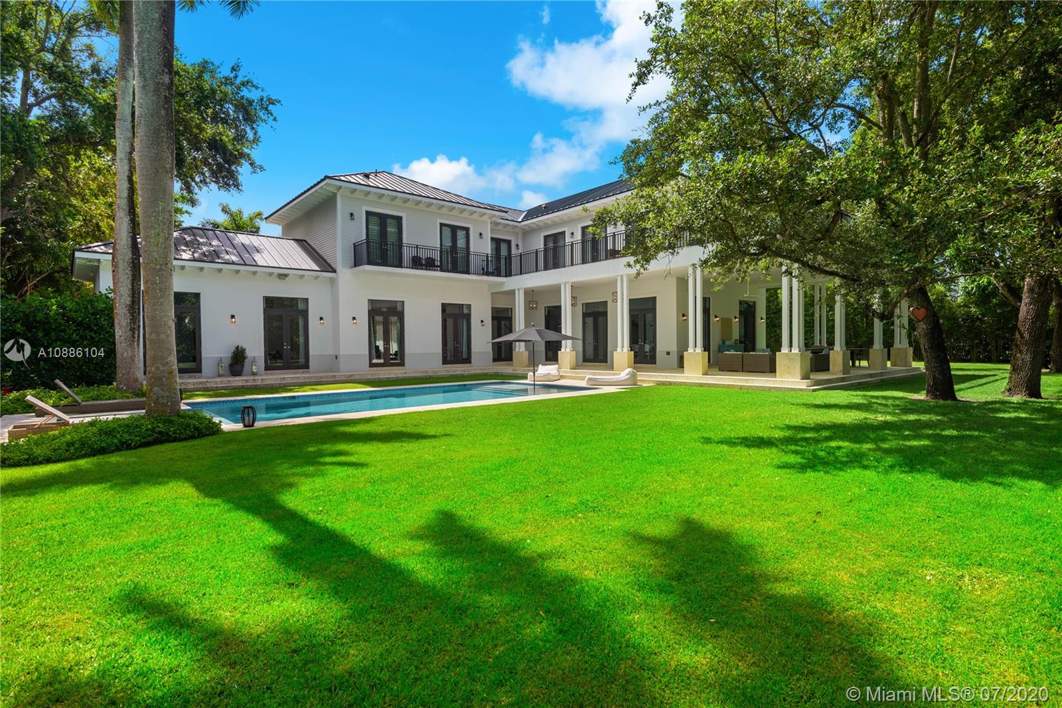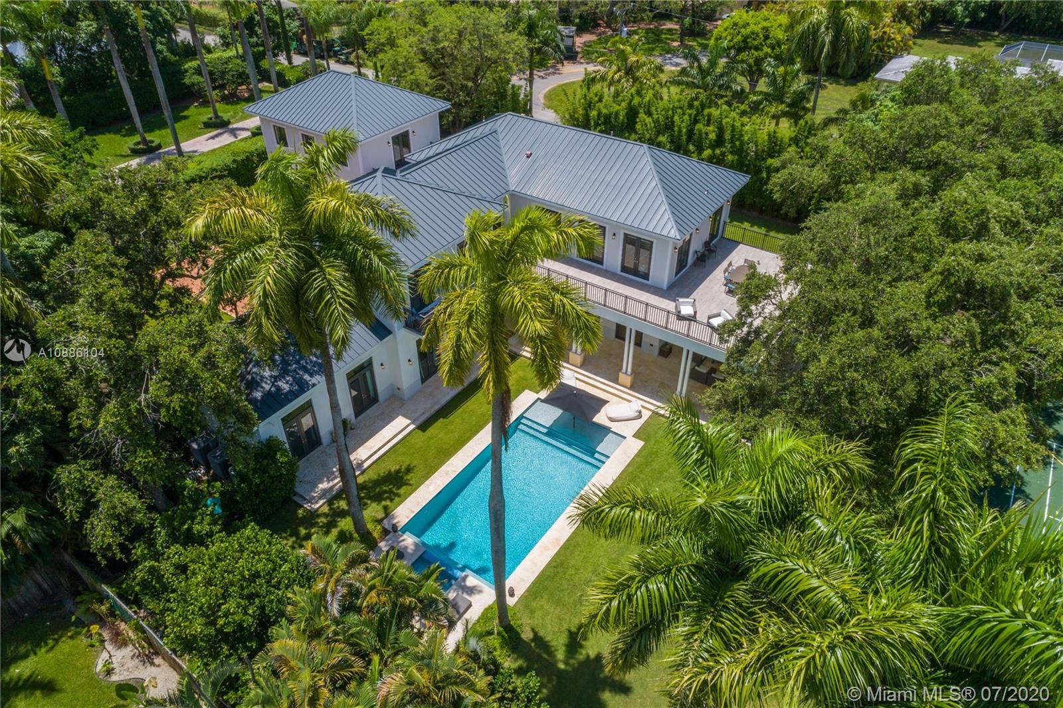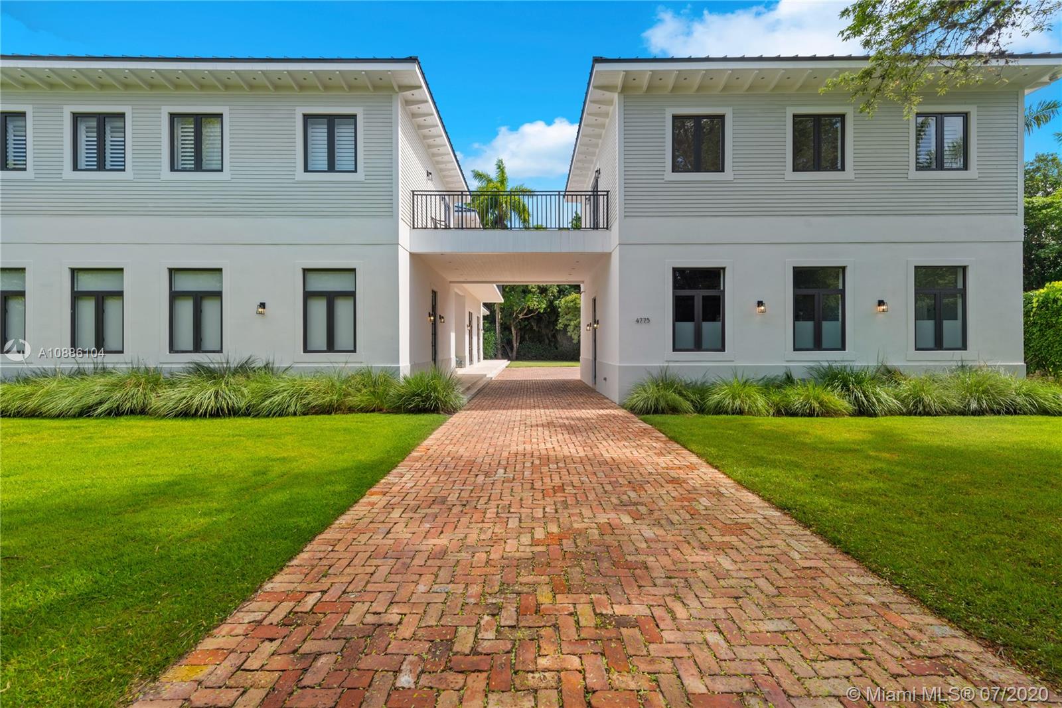$5,875,000
$6,199,000
5.2%For more information regarding the value of a property, please contact us for a free consultation.
4775 SW 82 Street Miami, FL 33143
7 Beds
8 Baths
6,169 SqFt
Key Details
Sold Price $5,875,000
Property Type Single Family Home
Sub Type Single Family Residence
Listing Status Sold
Purchase Type For Sale
Square Footage 6,169 sqft
Price per Sqft $952
Subdivision Cocoa Plum Heights Sub
MLS Listing ID A10886104
Sold Date 10/01/20
Style Detached,Two Story
Bedrooms 7
Full Baths 7
Half Baths 1
Construction Status Resale
HOA Y/N No
Year Built 2015
Annual Tax Amount $46,737
Tax Year 2019
Contingent No Contingencies
Lot Size 0.924 Acres
Property Description
Stunning "New Modern"HamptonsStyle Gated Estate w/Carriage House.Featured in Luxe Magazine for Exceptional Architecture & Design.Picturesque Tranquility Defines this Interior & Exterior Ponce Davis Residence. 7 Beds/7.5 Bath Inviting Blue Door Courtyard Entry w/Elegant Limestone Foyer.Voluminous Sunlit Living Room to East/West Keystone Loggias & Professional Landscaped Resort Pool/spa/tennis/Basketball Ct.Sustainable White Oak Aspen Floors.All Paez Design Cabinetry.Bistro Style Gourmet Dining Kitchen w/Sub-Zero/Wolf Appliances & Exotic Stone Counters. AL- Fresco Entertaining Patio. 1st Floor Family, Media, & Guest Suites.Upstairs Grand Master w/Vena Grigio Spa Bath & Designer Closets.Wraparound treetop terraces.3 En-suite bedrooms w/loft to Carriage House Quarters breezeway over 3 Car Gar.
Location
State FL
County Miami-dade County
Community Cocoa Plum Heights Sub
Area 41
Direction Ponce de Leon Rd to SW 82 St, East to Property
Interior
Interior Features Built-in Features, Bedroom on Main Level, Entrance Foyer, Eat-in Kitchen, First Floor Entry, Kitchen/Dining Combo, Upper Level Master
Heating Central, Electric
Cooling Central Air, Ceiling Fan(s), Electric
Flooring Wood
Window Features Blinds,Impact Glass
Appliance Dryer, Dishwasher, Electric Range, Disposal, Microwave, Refrigerator, Washer
Exterior
Exterior Feature Deck, Fruit Trees, Security/High Impact Doors, Lighting, Patio, Tennis Court(s)
Parking Features Detached
Garage Spaces 3.0
Pool In Ground, Pool
View Garden, Pool, Tennis Court
Roof Type Metal
Porch Deck, Patio
Garage Yes
Building
Lot Description <1 Acre, Sprinklers Automatic
Faces South
Story 2
Sewer Septic Tank
Water Public
Architectural Style Detached, Two Story
Level or Stories Two
Structure Type Block
Construction Status Resale
Schools
Elementary Schools Sunset
Middle Schools Ponce De Leon
High Schools Coral Gables
Others
Senior Community No
Tax ID 30-41-31-025-0030
Acceptable Financing Cash, Conventional
Listing Terms Cash, Conventional
Financing Cash
Special Listing Condition Listed As-Is
Read Less
Want to know what your home might be worth? Contact us for a FREE valuation!

Our team is ready to help you sell your home for the highest possible price ASAP
Bought with Compass Florida, LLC


